
THE PIERCE
Architecture + Design + Project Management
How might I design a residential building that addresses site context and constraints, and attracts tech tenants?

 |  |
|---|---|
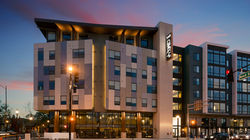 |  |
 |  |
 |
The Pierce is a 232-unit multi-family, mixed-use building located in the SoFA Arts District near downtown San Jose that fronts three streets and addresses each of its varied edges with different architectural expressions. The program includes Residential Units, Live-Work Studios, Wi-Fi Cafe, Gallery, Swimming Pool, Recreational Center, Private Screening Room, Fitness Center, and Bike Room.
Awards:
2017 Jim Fox Golden Nail Award, San Jose Downtown Association
2014 Structures Award for Best Mixed-Use Project
Role:
-
I was the Project Lead and designer.
-
I led the research, modeling, and design for this project.
-
I managed the project, planning, tracking, and coordinating deliverables and milestones with the client, city, and consultants, as well.
-
I designed not only the building, but also the floor plans of the individual units.
-
I took it through the concept design, schematic design, and design development phases. I served as a design advisor during the construction.
Target Market
Young, tech-oriented professionals who want city living with an artful flair.
Tools/Skills:
Rendering
Prototyping
Storytelling
Materials Research
Autodesk Revit
Autodesk AutoCAD
Adobe Photoshop
Diagramming
Experience Design
Marketing
Project Management
Client Management
Design
Research
Design a building that attracts young tech-oriented professional tenants to begin revitalizing the area. Address the urban fabric on the edges of the site through the design, as well as incorporate elements that tie in the history of the site.
UNDERSTAND
I began by researching the site, municipal codes and learning what the client is looking for (ie how many units, size of building, style, target tenant, and budget.)
The Pierce is located in downtown San Jose, CA. It's situated near the 280 Freeway and the South if First Street (SoFa) arts district.
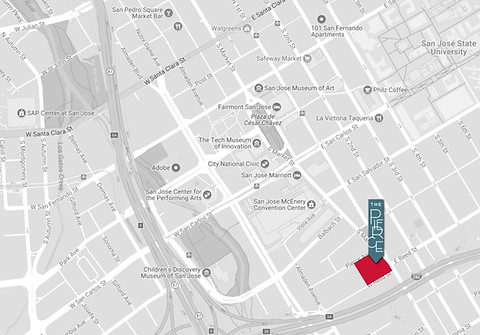
Downtown San Jose
North
Design
The parti was to respond to each street edge with an appropriate design for the context. The overall architecture was inspired by looking at the street grids and the site’s proximity to downtown. The perimeter of the building reflects the angle of South Market Street and the bays along South Market Street jut out with glazing corner to capture the views of downtown San Jose. The Reed Street facade design is playful and eye-catching, as it is visible from the Interstate 280 and the site sits in the SoFa Arts District.


The live/work studios, fitness center, wifi café, and gallery are located along the commercial street and work to activate the street. One and two bedroom units are located along two residential streets.
Floor Plans:







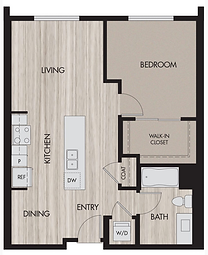
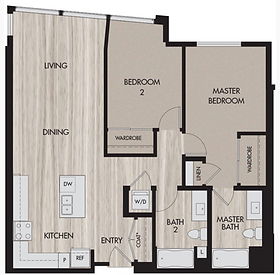
Graphics from ThePierce.com
Example Unit Plans:
1- Bedroom Unit Plan
2- Bedroom Unit Plan
The site sits next to single family homes, so the building steps down on the edge facing them to mitigate the massing difference in scale and to allow light in, tying it into the existing urban fabric.

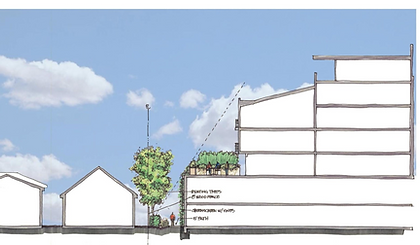
Sketch by The Guzzardo Partnership
I wanted to design the Reed corner to catch attention from the Interstate 280 and play into the aspect of the site being situated in an arts district. I came up with a panel scheme and to enable it to come to fruition I researched the materials available to execute the design and I went through many iterations of facade studies before landing on the final solution.
Facade Studies
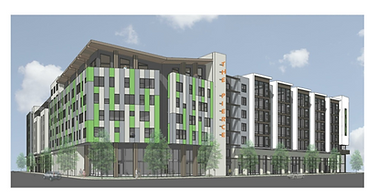
Bold Color
Diverse Window Layout
Muted Color
Homogenous Window Layout

Moderate Color
Diverse Window Layout


Subtle Color
Simplified, Yet Diverse Window Layout
Final Facade (Built)










Design Element Inspiration
Steinberg Architects' headquarters were located on the site for over 35 years, so it was important to incorporate design elements, such as the brick, ironwork, timber and board-formed concrete into the design to pay homage to the visual language and buildings that had existed on the site. The site also housed a Firestone store and Salvation Army.
Historic Elements
Elements in The Pierce
SOLUTION
A 232-unit multi-family, mixed-use building located in the SoFA Arts District near downtown San Jose that fronts three streets and addresses each of its varied edges with different architectural expressions.
Along the commercial street, the building’s facade features angled bay windows that focus views toward the rapidly developing contemporary downtown. Along another street, the building adopts traditional forms and re-uses existing brick and timber from the buildings that were previously on the site. The remaining facade terraces down in height from eight to five stories and functions as a transition to the existing residential neighborhood.
Parking for cars, motorcycles, and bicycles is provided at levels one and two, tucked behind the two-story retail space. An enclosed outdoor plaza includes a pool, seating areas, and barbecue area.












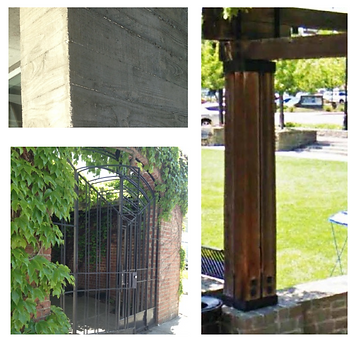
Final Design
Reed Corner
Rendering

Built

Pierce Corner
Rendering
Built

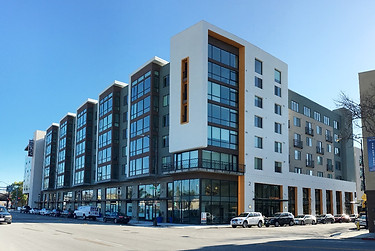
"The complex raises the ‘cool’ factor of our city and will serve as an anchor for our downtown’s southern edge”
- Mayor Sam Liccardo, Mercury News
In the Press
The Pierce "has great stylistic character that changes based on what side of the building you are looking at. This is nothing like the generic apartment behemoths that are popping up everywhere in North San Jose."
- Joshua Santos, The San Jose Blog
"For a city trying to shake a rep for bland architecture, it’s important to celebrate the structures in San Jose that at least try to break the mold." The Pierce apartments "does that in a big way — so it was well deserving of the Jim Fox Golden Nail award it received Friday."
- Sal Pizzaro, Mercury News
"Gerry, now retired, used to work as a real estate agent in one of the buildings that used to be on the project’s grounds. 'When she saw it, she got tears in her eyes. She simply loved it so much,' [Rob Steinberg] said. “We think this project will single-handedly revitalize the downtown SOFA neighborhood.”
- Silicon Valley Business Times
Construction
This time lapse video shows the project go from a dirt lot to a habitable building. You can see the 2-story concrete podium, wood framing, and more.

Construction Time Lapse
Public Art Installation
My clients commissioned Brush of NY to design a light installation known as the Voxel Cloud. It's along the rooftop that faces the freeway. It's visible to drivers on Interstate 280 and visible to passengers on flights coming in and out of San Jose International Airport.
Completion
Gallery of additional photos of the finished building and amenities.
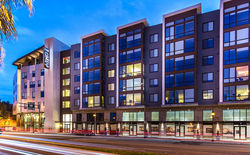 |  |
|---|---|
 |  |
 |  |
 |  |
 |  |
 | 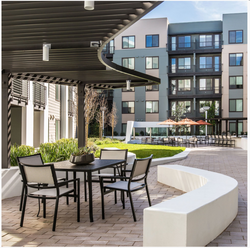 |
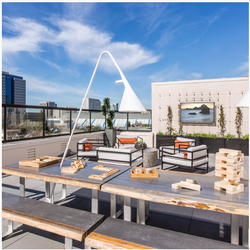 |  |
 |
